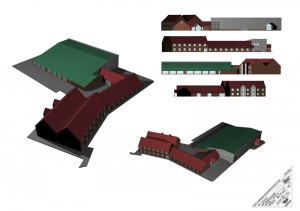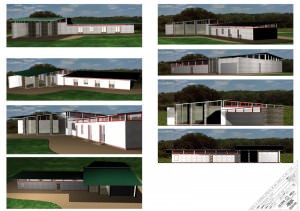Something from our archives!
We have worked with Mr. Williams of Alder Mill on two occasions now, where we have produced 3D renders and elevations of a building and an extension for planning purposes. These were created from 2D schematics and we worked our magic creating visuals to help sell the project.
Take a look, see what you think!





